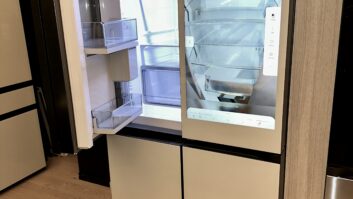CHICAGO — Let there be light.
That, seemingly, was the marching order Montgomery Ward chairman Roger Goddu gave his store planners, designers and visual merchandising team back in 1998 as the national chain battled its way back from bankruptcy.
For light, as well as space, is among the most striking changes in the company’s nearly 76 newly remodeled stores, the most visible element of the merchant’s ongoing turnaround.
After successfully testing three prototype units in 1998, Wards decided to dispense with the dim and dated jigsaw-puzzle floor design that has characterized its stores since the early 1960s and embraced a spacious, brightly lit look to carry it into the new century.
Bankrolled by new corporate parent GE Capital (which last month committed $100 million in cash toward the redesign), Wards dropped the “Montgomery” and began a market-by-market remodeling effort, starting with 40 stores in 1999. This year, 33 will have been completed by Thanksgiving, and a “significant number” are being targeted for overhaul in 2001, said Bob Baird, senior VP/electronics, appliances, automotive, fine jewelry and Internet.
While not all of the chain’s 250 units will be converted to the new format, those not receiving a complete makeover will adopt some of the visual elements of the redesign. Individual updates will be implemented under a “normal course of business” schedule to leverage costs, the company said.
What exactly are those visual elements? Aside from improved lighting, which tripled the foot-candles of light on the selling floor, the new format boasts a wide, circular racetrack design, clear sight lines and bright signage to promote cross-category shopping.
“We opened the stores up as much as possible to make them easier to navigate and shop,” Baird said of the user-friendly layout. “We want them to be clean, bright and comfortable.”
To free up floor space and encourage cross-shopping, Wards jettisoned its leased areas, tore down barriers between departments, reconfigured adjacencies and cut back on non-selling space by improving its receiving process, explained Hunter Miller, district manager for the Southern California stores. The result is a naturally flowing layout that averages 95,000 square feet for both single and bi-level stores.
Other improvements include warm colors, consistent fixturing, color-coded department signage, and clear, informational graphics. Those “solutions based” elements are particularly evident within the appliance and electronics departments, where demonstration kitchens and home theater systems are intended to provide time-crunched customers with an enjoyable yet efficient shopping experience, the company said.
Both departments are beneficiaries of the increased floor space, although with the exception of “some incremental increases in higher-end electronics SKUs and the addition of built-in appliances,” the assortments are essentially unchanged, said John Bulgarella, divisional merchandise manager/electronics, seasonal and floor care.
What is different, however, are the departments’ locations within the new floor plan. Electronics loses its central position to apparel and moves to the right-rear area of the store, where it rubs shoulders with appliances, lawn and garden equipment, ready-to-assemble furniture and menswear.
Majaps maintains its post toward the left rear of the store, where it continues to share an adjacency with housewares.
All told, the remodels are realizing 20 percent gains over their prior-year, old format performances, the company reported, along with increased foot traffic. Aiding the comps is a regional marketing effort dubbed “The Change Campaign,” which carries the tag line, “We’re changing everything to change your minds.”
A more comprehensive program is planned after the redesign reaches a critical mass of stores, Baird said.













