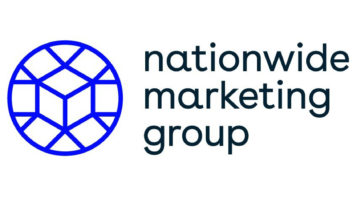
While it may have taken less than a year to move 100-year-old D&H Distributing into its new 250k sq ft digs in Harrisburg, PA, recent opening ceremonies showcased a space well-suited to handle the company another 100 years. The D&H team began moving into the new buildings in mid-September, and the entire staff of 750 has now successfully migrated.
According to co-president Michael Schwab, the Tech Drive headquarters will allow the distributor to further its emphasis on innovation, work/life balance, outstanding company culture, productivity, and collaboration. These ideals are in keeping with D&H’s standing as an ESOP (employee-owned) company, where team members are vested in company outcomes and are motivated to do their best work.

Technology showcases are exhibited on both the SMB and Consumer Technology sales floors, and a state-of-the-art Solutions Architects’ Lab will provide hands-on and virtual learning engagements, to help the D&H team deliver superior customer experiences. An Advanced Innovation Center hub is located in D&H’s main sales area for solution, product, and program trainings. This is in addition to a full Multimedia Studio that will produce live streaming sessions, webcasts, and additional educational content for D&H’s customers.


The main building at 100 Tech Drive includes a list of ecologically sustainable amenities. All the interior lighting is LED-based, requiring 50% less energy than the previous building’s fluorescent fixtures, and which will outlast those older installations by two- to three-times their lifespan. The carpeting is made of 100% recyclable materials, and the space’s new workstations were constructed with recycled steel and fabrics. The “Main Street” area is tiled with sustainable flooring that will last for decades with no need for chemical cleaners. Various mechanical systems were upgraded for a dramatic energy savings and increased comfort. Power usage in D&H’s new Data Center has been reduced by 30%.

The open-floor plan lobby, known as “Main Street,” is an engaging focal point of the new space. It encompasses stadium-style seating to promote collaborative networking, plus a large-scale video wall and multiple huddle areas. This serves as a welcoming yet productive reception center as visitors transition to other areas in the building. Multiple collaborative and “huddle” spaces are available for improved workflows. The campus’ sprawling grounds feature walking tracks, outdoor WiFi, abundant naturalistic seating areas, and other benefits that contribute to an extraordinary atmosphere for the D&H staff.

One touch that illustrates D&H’s internal culture is “Izzy’s Game Room,” affectionately named for D&H’s longtime CEO and Co-president Dan and Michael’s father, Izzy Schwab. This recreational area includes ping pong and billiard tables, a “Pop-a-Shot” basketball game, video games, eSports stations, and giant chess sets. The campus also has a “recharge” room, a quiet space with low lighting and relaxing chairs, to comfortably accommodate co-owners who need a quick break.
“We ask people to have a passion for their jobs, and to treat the company like it’s their own business, which it effectively is,” added Dan Schwab. “We want to make sure there are places to have fun and ‘hang’ with co-workers.”
Judging by the employee reaction to the new surroundings, Michael Schwab is confident the move has been a success: “Sometimes, I think our biggest problem will be getting some people to leave!”













